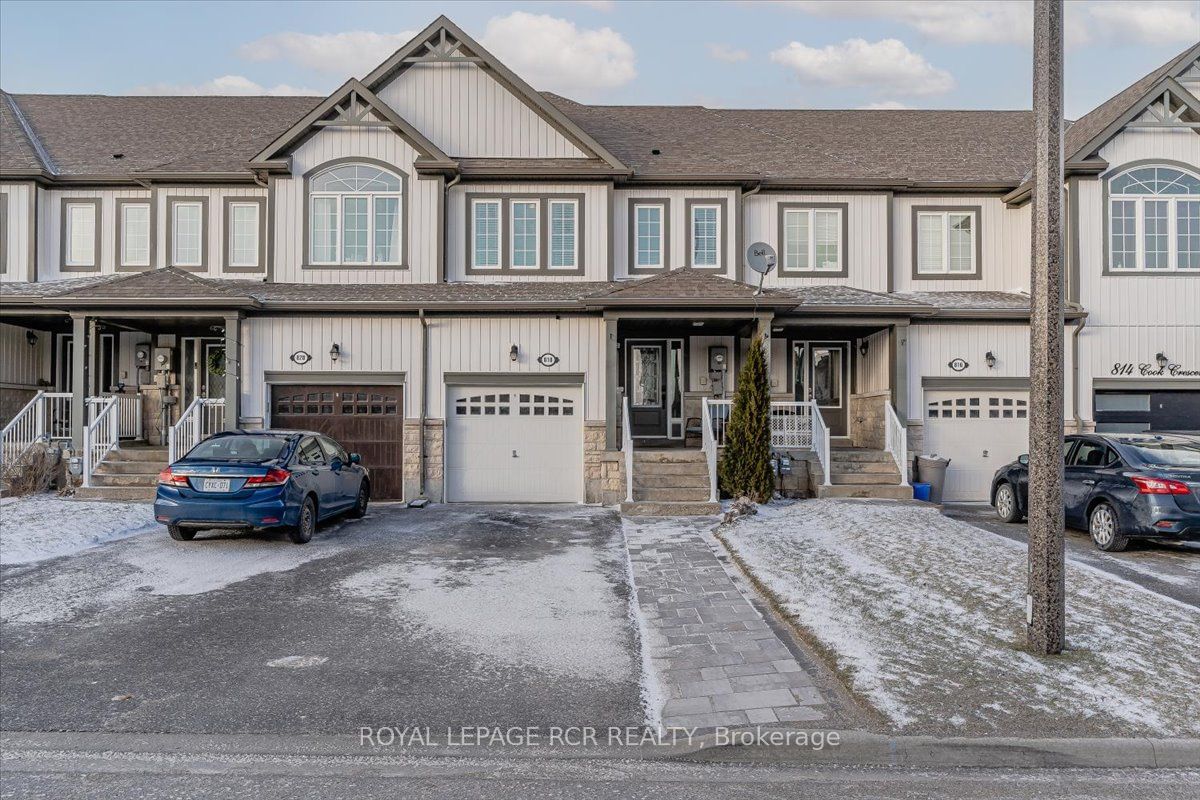$675,000
$***,***
3+1-Bed
3-Bath
1100-1500 Sq. ft
Listed on 2/29/24
Listed by ROYAL LEPAGE RCR REALTY
Welcome to this beautiful freehold townhome on the edge of Shelburne, offering the perfect blend of modern convenience and cozy comfort. Step inside to discover an open-concept main level adorned with tasteful finishes and ample natural light. The inviting eat-in kitchen boasts a center island and stainless steel appliances, perfect for culinary adventures. Its seamless connection to the living room and convenient walk-out to the back deck make entertaining guests or outdoor dining effortless. Upstairs, the primary bedroom offers a serene retreat with a luxurious ensuite and walk-in closet. Two additional bedrooms provide versatile spaces for family or guests. An 4th bedroom is located in the partially finished lower level. Outside, the fully fenced backyard offers a private oasis for relaxation or outdoor activities, making it perfect for enjoying your morning coffee or hosting summer barbecues.
An attached single-car garage complete with a storage loft, provides plenty of room for parking and additional storage needs.
X8103272
Att/Row/Twnhouse, 2-Storey
1100-1500
5
3+1
3
1
Attached
3
6-15
Central Air
Part Fin
N
Vinyl Siding
Forced Air
N
$3,441.04 (2023)
101.71x19.69 (Feet)
